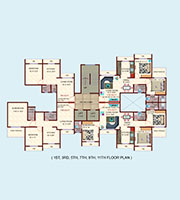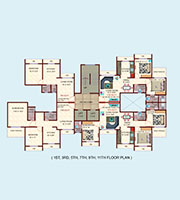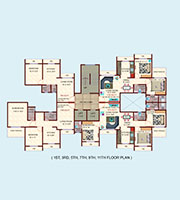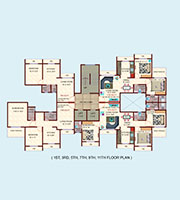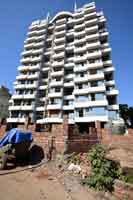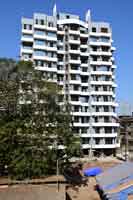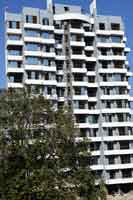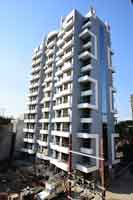Sarvodaya Jyot

Sarvoday Jyot, is a lavish project that caters to the needs of the home owners in an ideal way. It has all such facilities that you would need to make your life a comfortable one. The surroundings are extremely lovely and could be something that you have always craved for. The designing techniques implemented here are impressive and you can find the reflection of perfection in the exteriors and also the interiors. The beauty on the outside and the inside will leave you mesmerized. Sarvoday Jyot offers homes for happy families.
External Amenities
- 12 Storied building with high class elevation
- Exclusive building with 4 flats on each floors
- Designed earthquake resistance R.C.C. structures
- Rain water harvesting system
- Cameras on each floor for 24x7 security
- Garden with playing equipments for children
- High speed lifts with power backup
- 24x7 borewell water in kitchen and all bathrooms
- Situated in the heart of the historic Kalyan city
- Hotels, Hospitals and Market in near by vicinity
- Solar water heater system
- Intercom facility in each flat
- Exclusive entrance lobby
- Ample space for parking
- Fire fighting system with power backup
- M.S. railing with glass in all deck area
Internal Amenities
Flooring:
- Branded 32" x 32" flooring in hall, passage & kitchen
Kitchen:
- Black granite platform with Stainless Steel sink in kitchen
- Full tiles in kitchen over platform
- Service platform in kitchen
Bathroom & WC:
- Concealed Plumbing
- Branded sanitary fittings
- Branded plumbing accessories
Wall Finish:
- Wall putty finish walls with oil bound distemper in pleasing shaded for the interiors
Doors & Windows:
- 32mm doors with exclusive laminate
- Full french size sliding windows
Electrification:
- Concealed wiring with all necessary electric point in each flat T.V., telephone, A.C. points in bedroom
Reti Bunder Rd, Mothagaon, Dombivli(WEST)
Please write to us for sales inquiries. Our Sales Executives will get back to you soon.

